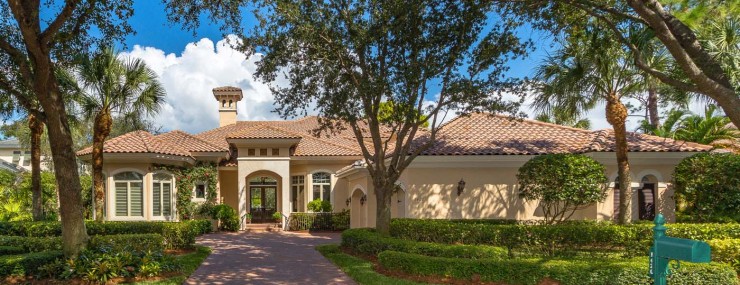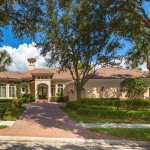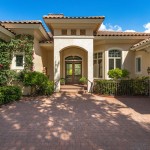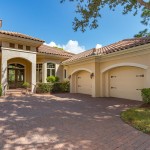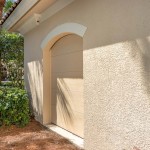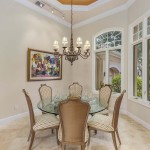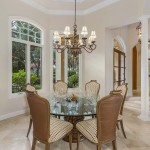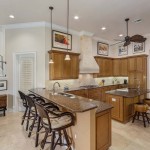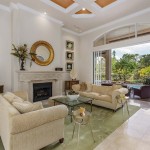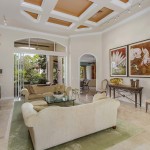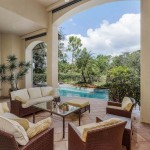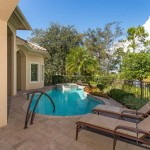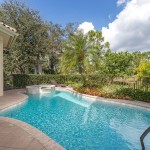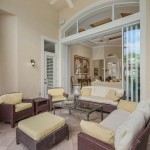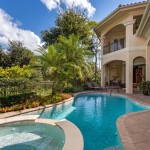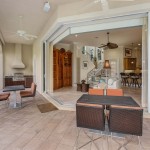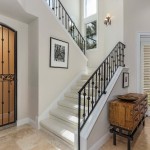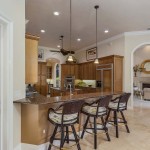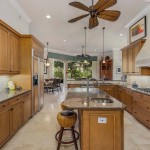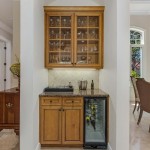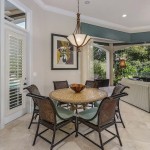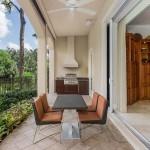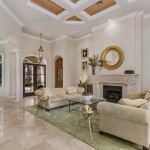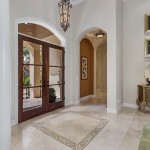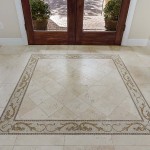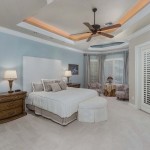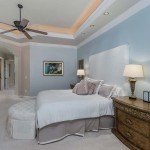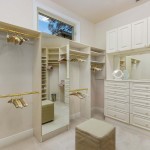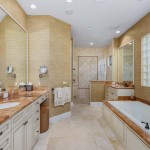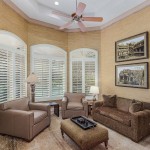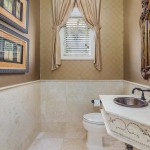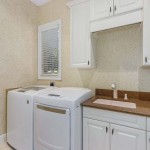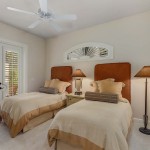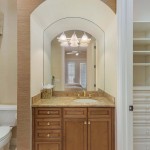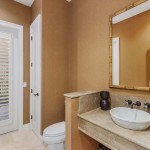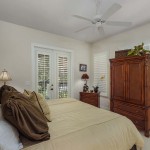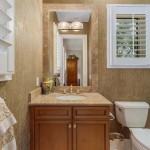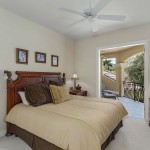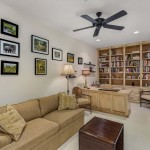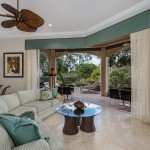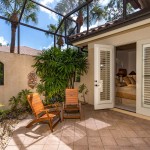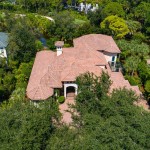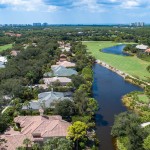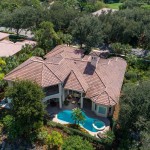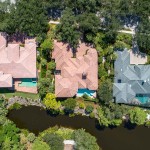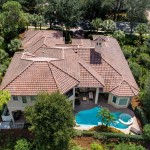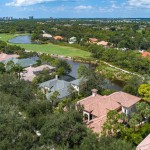Located in the coveted Gormican Lane in the exclusive Collier’s Reserve Country Club, this impressive estate offers a serene private setting overlooking the 13th fairway. From the long cobblestone driveway to the 8 foot mahogany doors with glass insets, through the grand foyer with it’s exquisite marble flooring, soaring coffered ceiling and disappearing glass sliding doors, the eye is drawn to the panoramic vistas of the Arthur Hills’ designed Audubon Sanctuary golf course, lake and lush tropical flora. From the spacious kitchen with gas range and oversized central island to the grand master suite with two large walk in closets, morning bar with Subzero under counter refrigerator, Italian marble countertops and tiled master bathroom, to the second floor en-suite guest quarters leading to a spacious balcony with sweeping vistas, this fantastic estate exudes charm and sophistication. The abundant natural light throughout is accentuated by soaring ceilings, zero corner and disappearing glass sliding doors and a two-level floor plan with extra large thermo-insulated glass windows. The backyard is fully fenced and enjoys a covered patio, summer kitchen and a gas heated pool & spa.
Virtual Tour
Property Details
Address: 1420 Gormican LN
City: Naples
State: Florida
ZIP: 34110
Square Feet: 6,171
Bedrooms: 3+Den
Bathrooms: 5
Basement: NO
Additional Features:
Additional Features
- Year Built – 2001
- Property Class – Residential
- Building Design – Single Family
- Flooring – Carpet, Marble
- Interior Features – Bar, Built-In Cabinets, Cable Prewire, Closet Cabinets, Coffered Ceiling, Custom Mirrors, Fireplace, Foyer, French Doors, High Speed Available, Laundry Tub, Multi Phone Lines, Pantry, Smoke Detectors, Surround Sound Wired, Tray Ceiling, Volume Ceiling, Walk-In Closet, Window Coverings, Zero/Corner Door Sliders
- Kitchen Description – Gas Available, Island, Pantry
- Dining Description – Breakfast Bar, Breakfast Room, Dining – Family, Dining – Living, Formal
- Bedroom Desc – First Floor Bedroom, Master BR Ground, Master BR Sitting Area, Split Bedrooms
- Master Bath Description – Dual Sinks, Jetted Tub, Separate Tub And Shower
- Additional Rooms – Balcony, Family Room, Florida Room, Great Room, Guest Bath, Guest Room, Home Office, Laundry in Residence, Media Room, Open Lanai/Porch, Den – Study
- Equipment – Auto Garage Door, Central Vacuum, Cooktop – Gas, Dishwasher, Disposal, Dryer, Generator, Grill – Gas, Microwave, Refrigerator, Refrigerator/Freezer, Security System, Self Cleaning Oven, Smoke Detector, Wall Oven, Washer, Washer/Dryer Hookup, Wine Cooler
- Furnished Desc – Furnished
- Amenities – Bike And Jog Path, Bocce Court, Clubhouse, Community Pool, Community Room, Exercise Room, Fishing Pier, Golf Course, Pickleball, Private Membership, Putting Green, Restaurant, Sidewalk, Streetlight, Tennis Court, Underground Utility

